Blog
- Home
- Blog
- Tips & Tricks
- 7 Basement Remodel Ideas for Minneapolis Homeowners in 2025
7 Basement Remodel Ideas for Minneapolis Homeowners in 2025
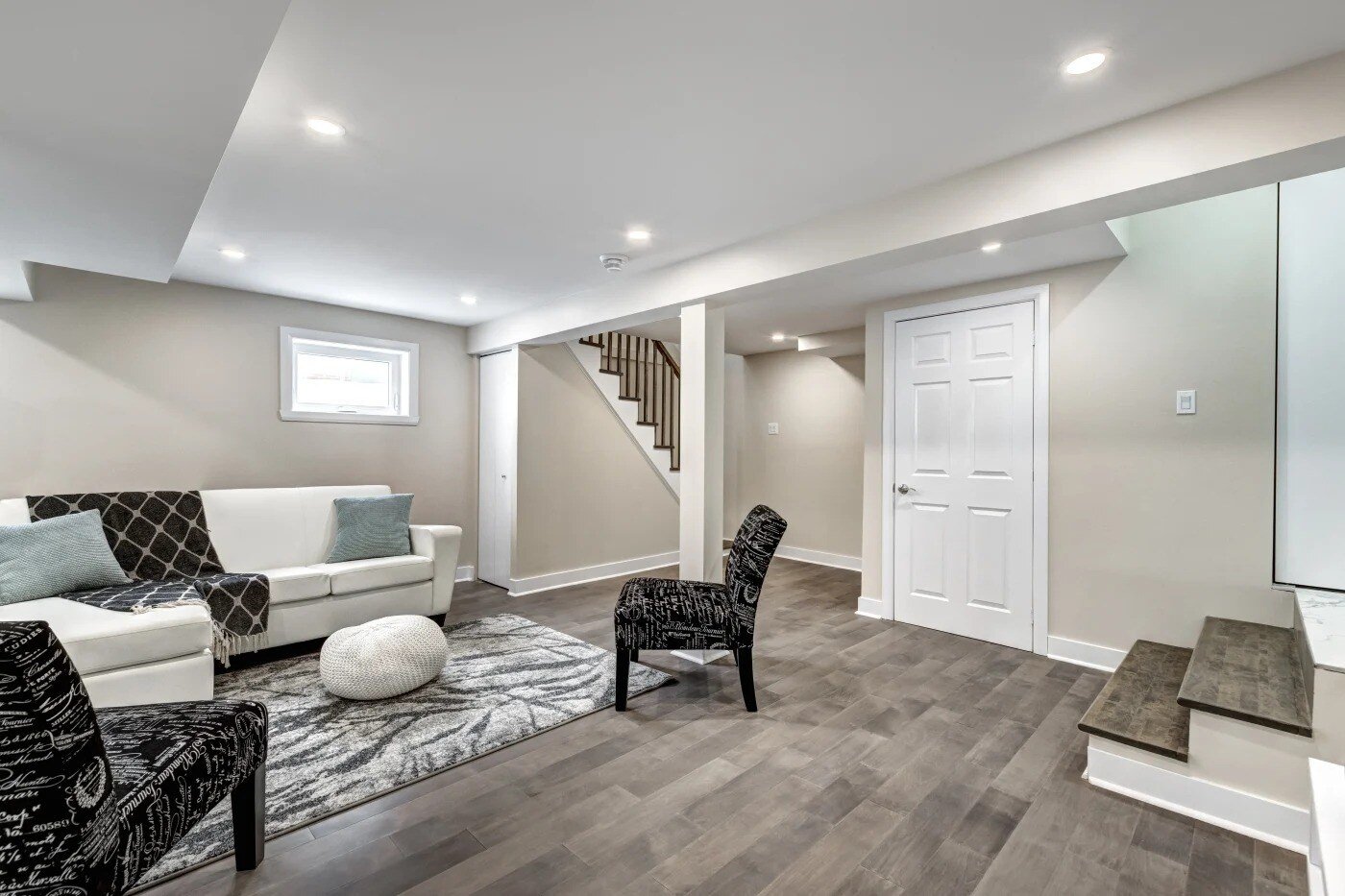 November 18, 2022
November 18, 2022
7 Basement Remodel Ideas for Minneapolis Homeowners in 2025
Basement finishing and remodeling are only growing in popularity in Minneapolis and St. Paul because of how easily you can turn an underutilized space into a comfortable living area. If you’re looking for basement remodeling services or ideas, this resource is for you. Here, you’ll find a list of 7 basement remodeling ideas for your Minneapolis home, 2025 trends, and tips for finding a skilled basement remodeler to transform your living space. Let’s get started!
Basement Remodel Ideas
What is the trend in basement remodeling in 2025? More than a few themes are taking the spotlight this year. Figuring out what ideas will work for your basement remodel can feel daunting. Perhaps you’ve loved what you saw in a friend’s basement, but you’re unsure if that will suit your home. Below, we’ve developed 7 basement remodel ideas to inspire you and show you just what’s possible.
1. A Second Kitchen
Adding a kitchen to your basement increases its versatility and your flexibility when hosting. You can use this space to entertain or accommodate guests and truly focus on using high-quality finishes and a practical layout. If you're considering basement remodeling in Minneapolis or St. Paul, using energy-efficient lighting and appliances also aligns with sustainability and saving money in 2025.
A basement kitchen is perfect for entertaining guests or creating a self-contained living space. You can also include features such as a wine fridge or a large island to set up the socializing space. The kitchen in your renovated basement can be the size and style you need, no more or less.
2. Basement Apartments
We talked about kitchens, but are you looking for ideas for a full-out basement apartment? Remodeling your basement into an apartment can be a lucrative investment or a perfect solution for multigenerational living. Include a bedroom, bathroom, kitchenette, and private entrance for convenience. Focus on energy efficiency and soundproofing to make the space comfortable and independent.
Turning a basement into an apartment requires a basement remodeler who understands your space and is familiar with Minneapolis and St. Paul stipulations. Work with professionals to create a layout that meets city codes while maximizing space and comfort. This basement renovation idea is practical and can give you multiple living options or be an aging-in-place resource.
3. Walkout Basement Door Options
If you have a basement with ground-level access, you want to ensure your basement design and construction allow you to choose the best door for your family. Upgrading your walkout basement door is a game-changer.
Glass sliding doors or French doors are popular because they allow natural light to flood the space while providing easy outdoor access. These practical and aesthetically pleasing options make them a top pick for 2025 basement trends. There’s no rule that your freshly remodeled basement can’t have the door of your dreams.
4. Open Concept
When you think of a finished basement, a wide, open space might be the first image that comes to mind. Open-concept basement ideas are ideal for families who want multifunctional spaces and bonus rooms. By removing unnecessary walls and using cohesive design elements, you can remodel your basement into a unified area for lounging, dining, and recreation.
However, you can also create a cozy, practical space for movie nights, board games, and relaxation. Open-concept ideas include adding modular seating, built-in storage, a media wall, cohesive flooring, and neutral colors to maintain flow and make the basement feel larger.
5. Pet-Friendly Spaces
Yes, we mentioned our furry friends. You can work with a team to design a pet-friendly basement with practical features such as a pet washing station, durable flooring, and built-in storage for supplies. This is a personalized and thoughtful addition for families with pets or who hope to have pets one day.
Customizing your basement for pets is a growing trend, especially because our long winters make indoor spaces even more important. Waterproof flooring, a built-in pet bath, and durable finishes help keep the space clean, utilitarian, and easy to maintain.
6. Wet Bar or Wine Cellar
Level up your entertaining game with a wet bar or wine cellar in your freshly remodeled Minneapolis basement. A wet bar or wine cellar adds a touch of luxury and at-home relaxation to your basement. You can use antique brass finishes, open shelving, and smart lighting to create an old-world, stylish space.
Whether it’s for casual entertaining or wine collecting, this addition is sure to impress, even if you’re just impressing yourself. These additions provide a sophisticated touch and make your basement the go-to gathering space.
7. Private Gym
There’s no excuse for not hitting the gym when it’s in your own house, and a basement home gym spares you from freezing or sweating in a garage gym. With the growing emphasis on health and wellness, a home gym is a practical addition to any basement.
To create a professional workout environment, you can include gym standards like rubber flooring, mirrors, and smart gym equipment that you’ll actually use. Of course, you’ll want to include good ventilation and soundproofing to make your home gym an elite space you don’t want to skip.
What Is the Most Expensive Part of Remodeling a Basement?
The most expensive part of finishing a basement in Minneapolis and St. Paul often involves addressing and fixing foundational and structural issues. Waterproofing, insulation, and updating electrical and plumbing systems can significantly impact costs. These updates are crucial for transforming an older basement into a modern, functional living space while ensuring long-term durability.
Luxury Features
Adding luxury features, like a kitchen with quartz countertops and energy-efficient appliances, also increases the investment but provides exceptional versatility and value. Hiring skilled basement remodeling contractors in Minneapolis ensures that these critical components are handled professionally and meet city codes and trends.
How Can You Make Your Basement Look Modern?
If you plan to renovate your basement, you likely want to make it look modern. To make your basement look modern, prioritize clean lines, neutral colors, and high-quality materials like quartz, glass, or metal. Incorporate LED lighting, sleek storage solutions, and minimalistic furniture to achieve a contemporary and polished aesthetic.
Modern design emphasizes simplicity and spots of style and color. You can create these accents in your modern basement by adding statement features like a floating staircase, integrated shelving, or a bold accent wall. To create depth and ambiance, you can also request layered lighting, such as recessed lights and stylish fixtures.
Basement Remodeling Contractors in Minneapolis and St. Paul
Now that you know what’s possible, what’s the next step? You need to find the right basement remodeling contractor to breathe life into your old space. Hiring an experienced team is an essential step you can’t skip when transforming your basement.
With our harsh winters and the litany of older homes in the Twin Cities, you want a remodeling contractor experienced in basement renovations willing to do the work to create a brand-new space for you.
Look at remodeling galleries, read reviews, and talk to your friends and neighbors about their experiences. At Executive Remodeling, we invite you to check out our basement remodeling gallery and see the difference.
Our Basement Design and Remodeling Services
At Executive Remodeling, we offer basement remodeling and design services in Minneapolis, which are invaluable in creating a space that matches your lifestyle. Designers can help optimize layouts, select materials, and incorporate modern features that fit 2025 basement trends and make sense for your life. The builders take those plans and make them a reality.
We simplify and streamline your experience through our design-build process by having both designers and builders on staff. You want a team ready to remodel a basement into an open-concept space, a home gym, a kitchen, or a simple finished bonus room.
Working with Us
By exploring these ideas and partnering with an experienced team like Executive Remodeling, you can transform your basement into an updated part of your home. If you’re in the research phase, seeking inspiration, or ready to start your project, these 2025 basement remodel trends are perfect for Minneapolis and St. Paul homeowners.
Contact Us
If you're ready to update your Twin Cities home by remodeling your basement, our team is ready to help. Contact us today for a consultation or to learn more.

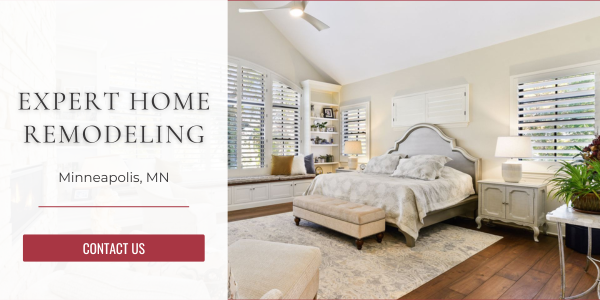
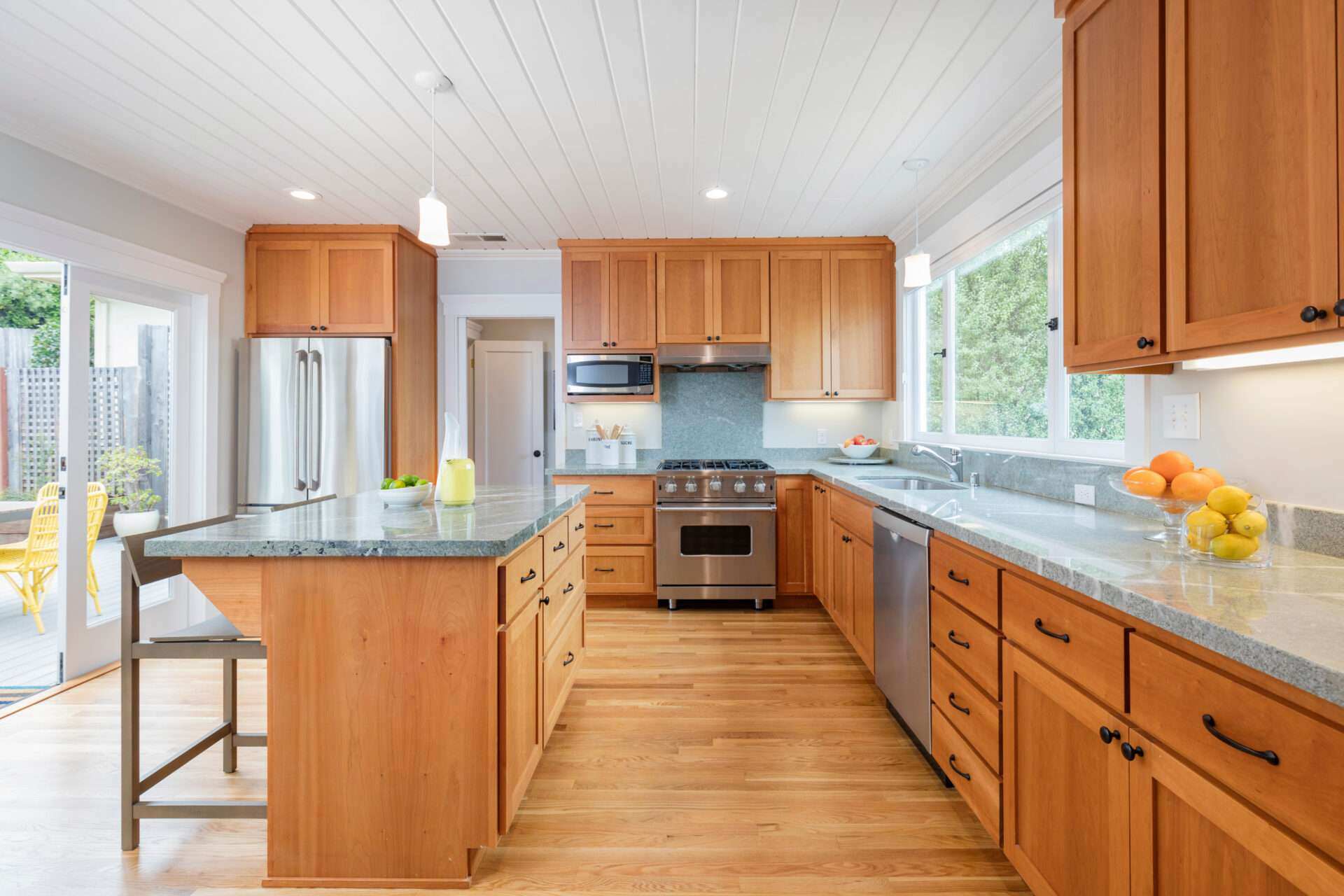 Signs You Need A Kitchen Remodel In Minneapolis, MN
Signs You Need A Kitchen Remodel In Minneapolis, MN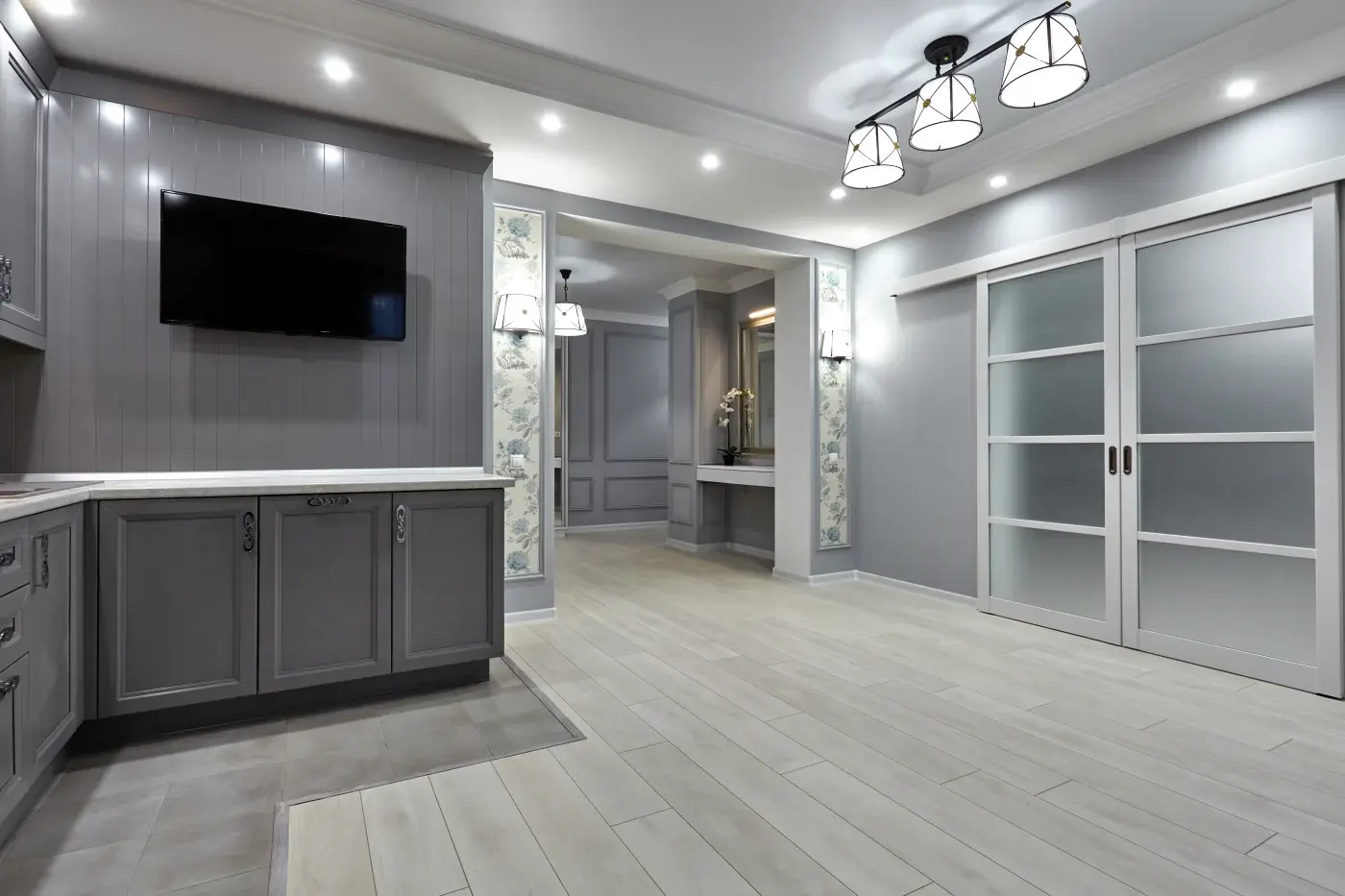 How To Prepare For Your Upcoming Home Additions
How To Prepare For Your Upcoming Home Additions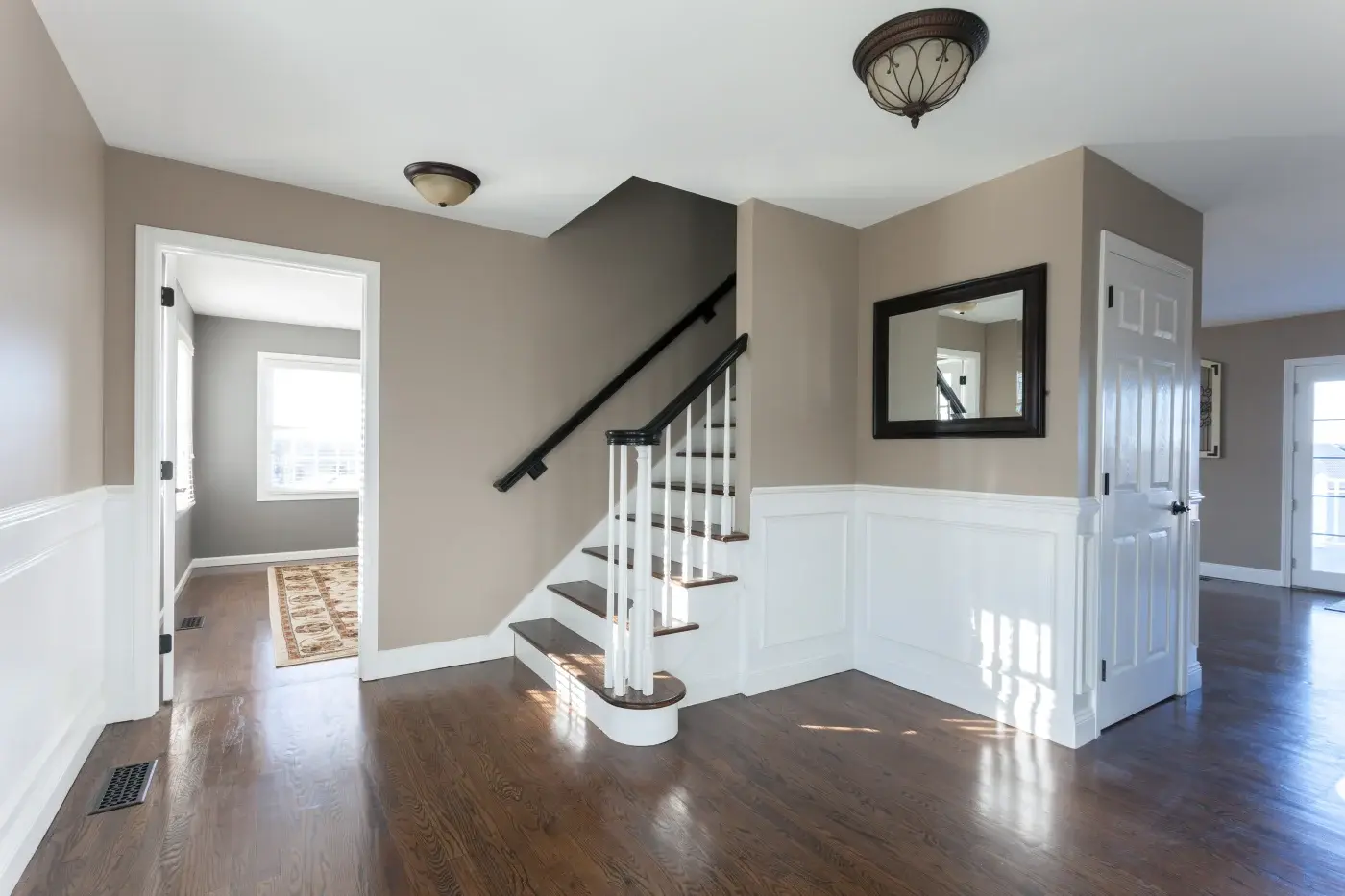 How Do You Know When You Can Add On To Your Home?
How Do You Know When You Can Add On To Your Home?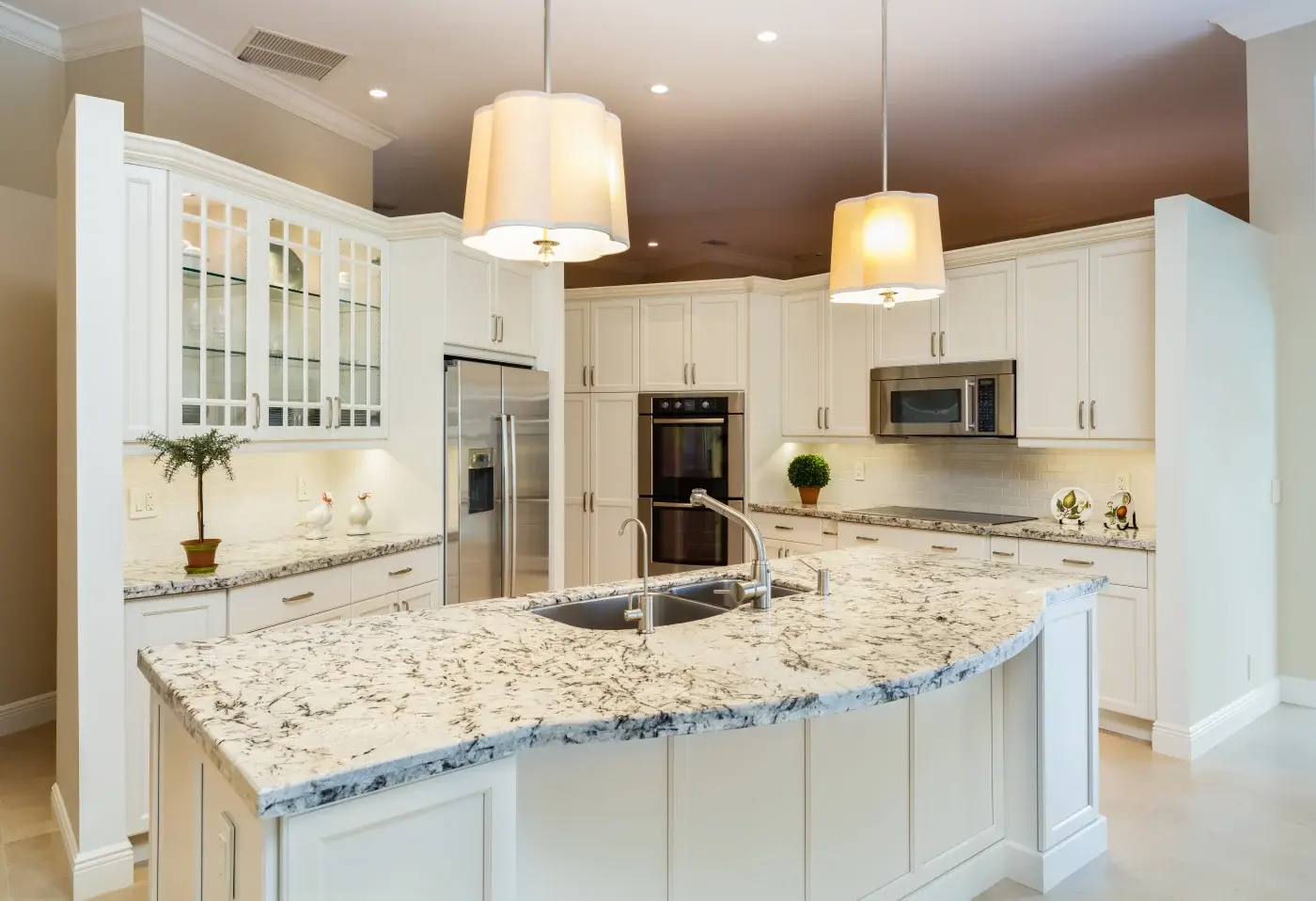 How A Luxury Whole Home Remodel Can Improve The Flow Of Your Home
How A Luxury Whole Home Remodel Can Improve The Flow Of Your Home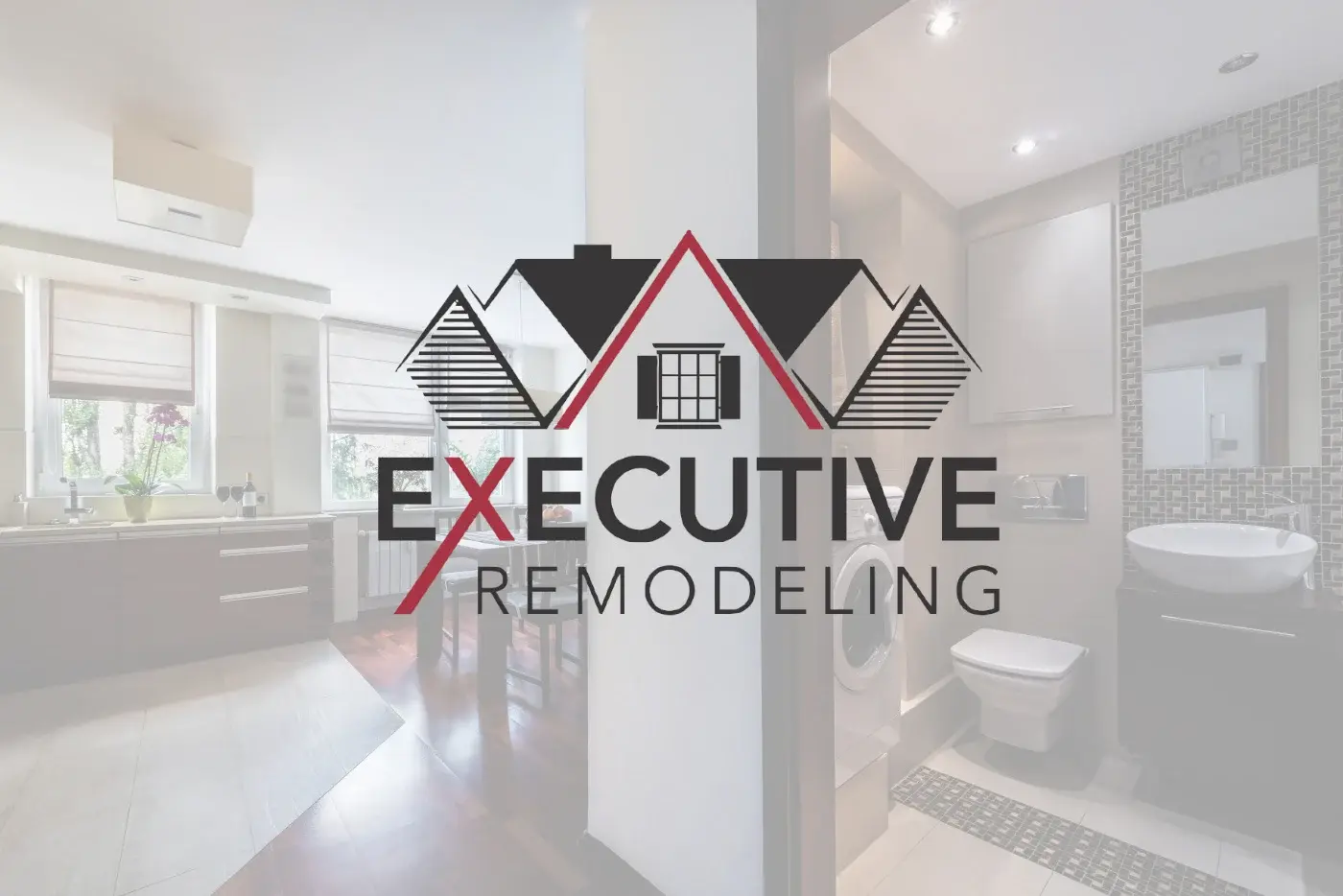 Granite vs Quartz Countertops
Granite vs Quartz Countertops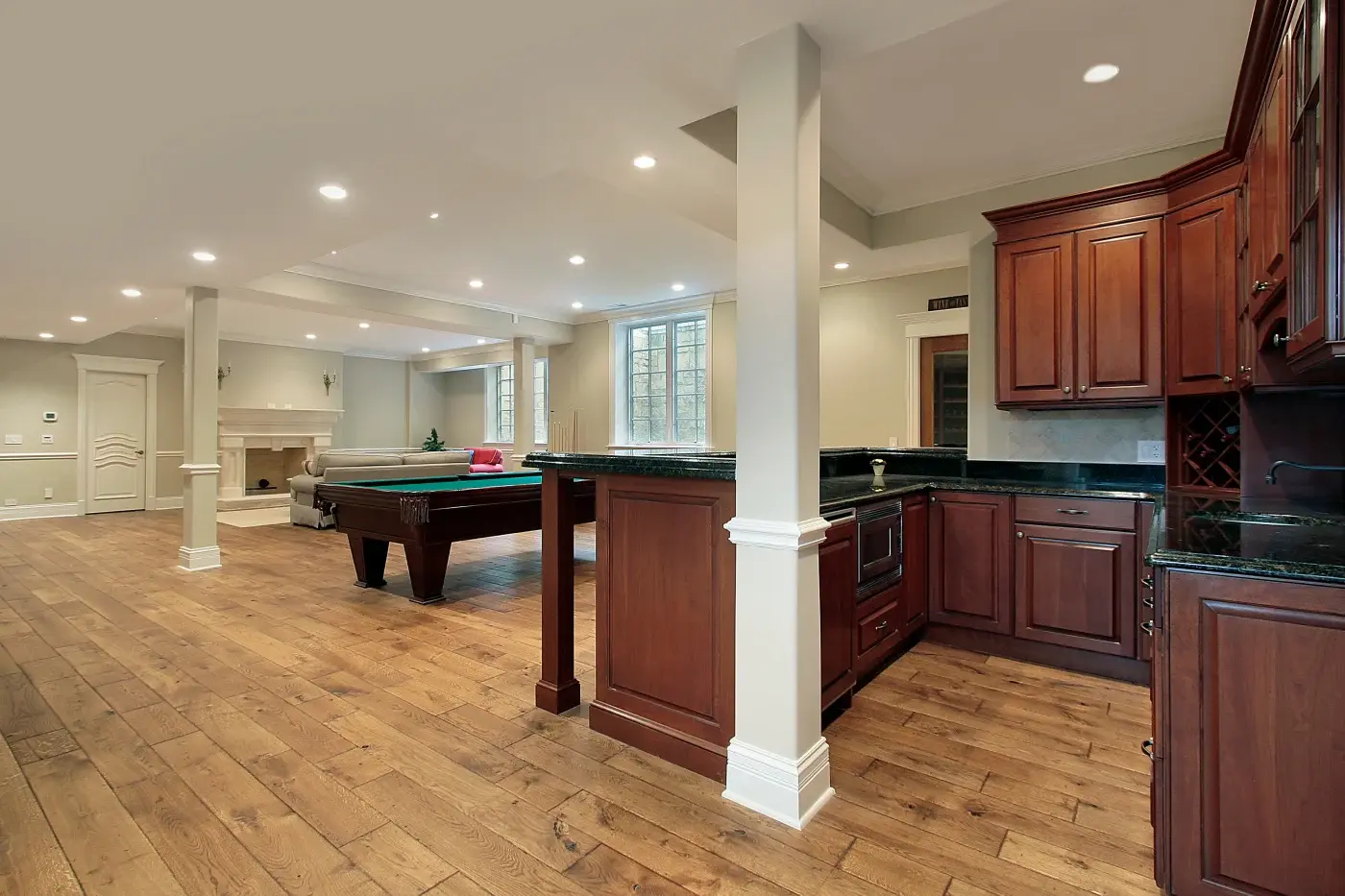 Creative Ideas To Hide Your Basement Pole
Creative Ideas To Hide Your Basement Pole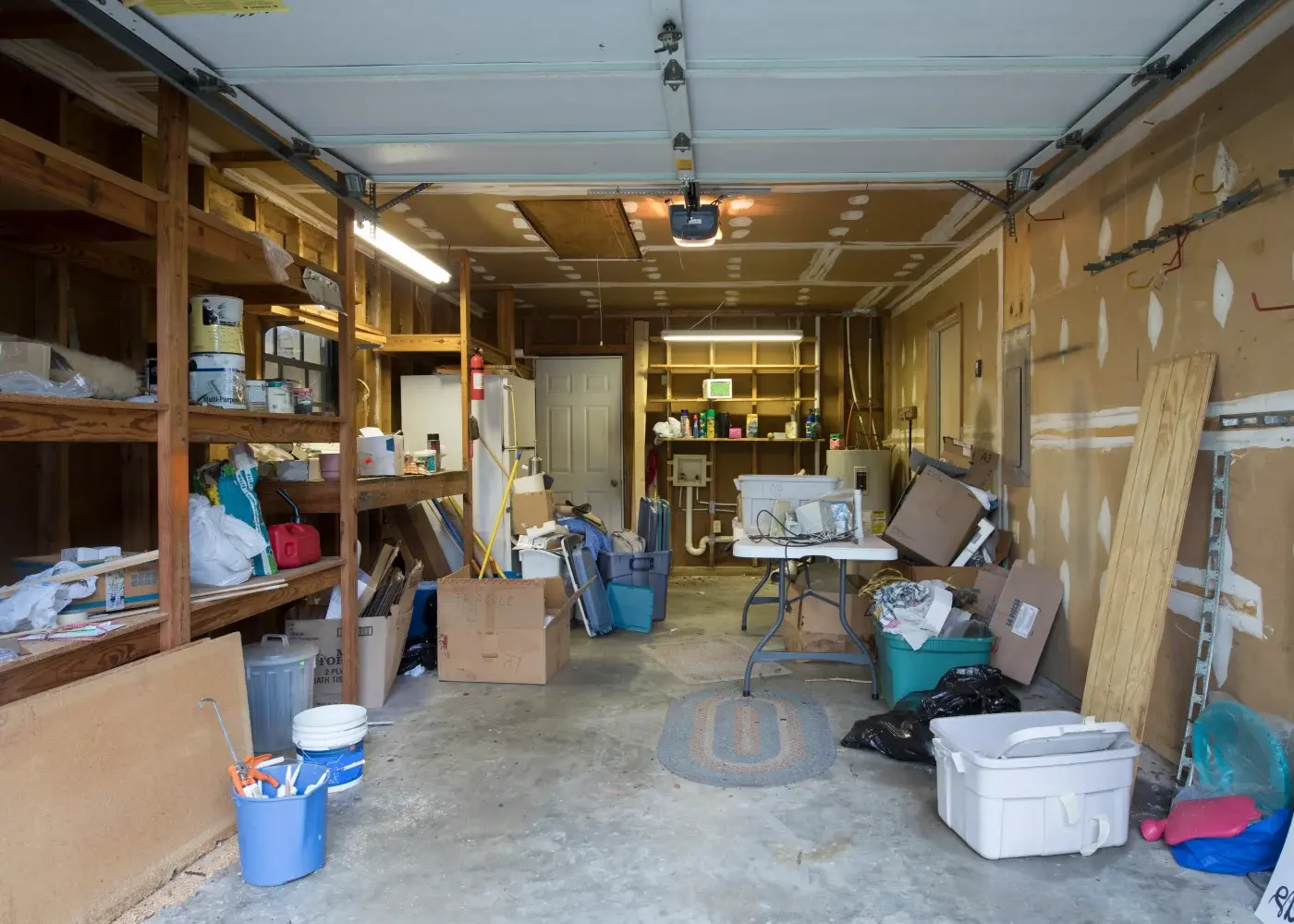 Garage Conversion In The Twin Cities?
Garage Conversion In The Twin Cities?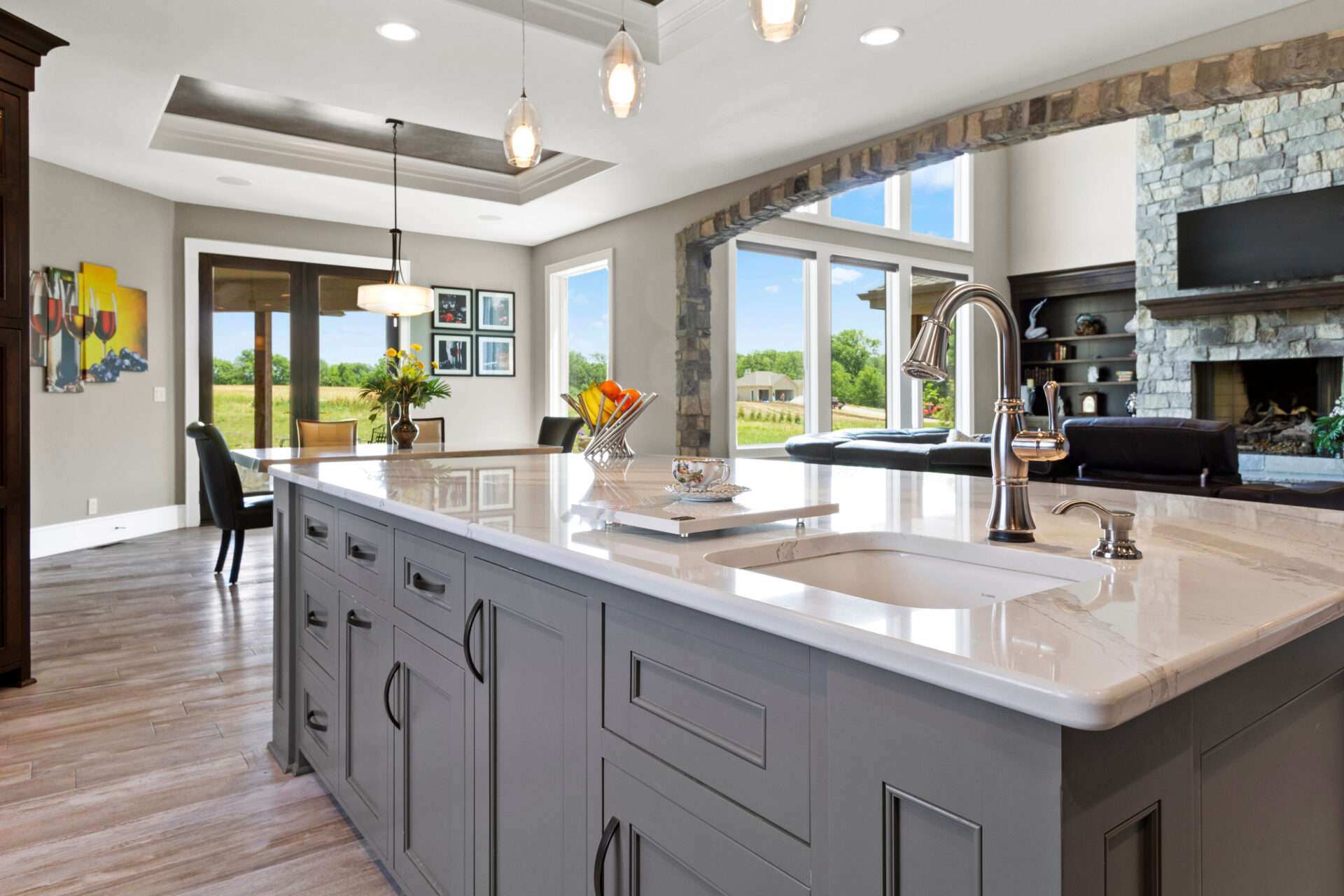 9 Kitchen Remodel Ideas for Minneapolis Homeowners in 2025
9 Kitchen Remodel Ideas for Minneapolis Homeowners in 2025%20(1).jpg) How Much Does Kitchen Remodeling Cost in Minneapolis?
How Much Does Kitchen Remodeling Cost in Minneapolis?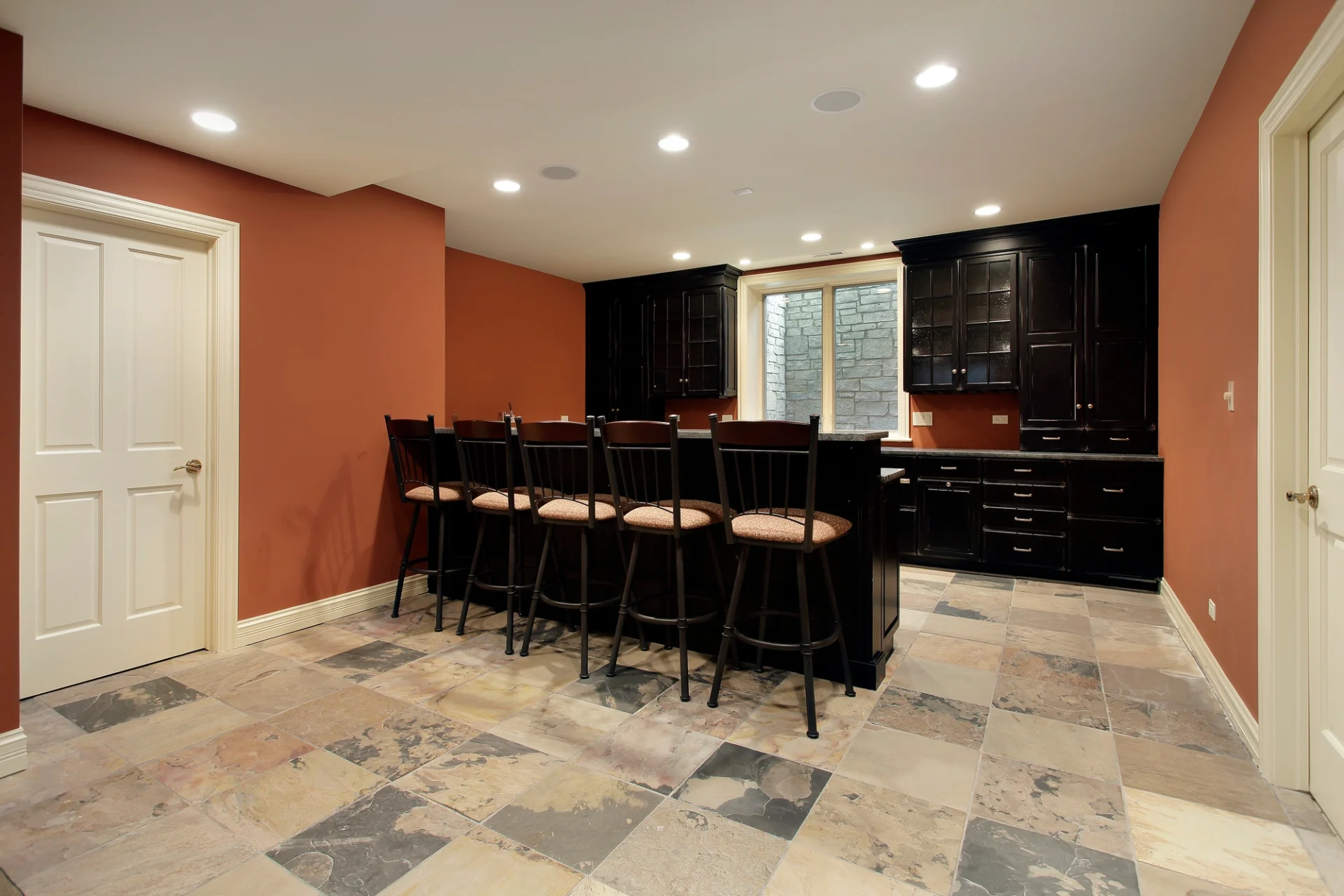 How Much Does a Basement Remodel Cost in Minneapolis?
How Much Does a Basement Remodel Cost in Minneapolis?.jpg) How Long Does a Basement Remodel Take in Minneapolis?
How Long Does a Basement Remodel Take in Minneapolis?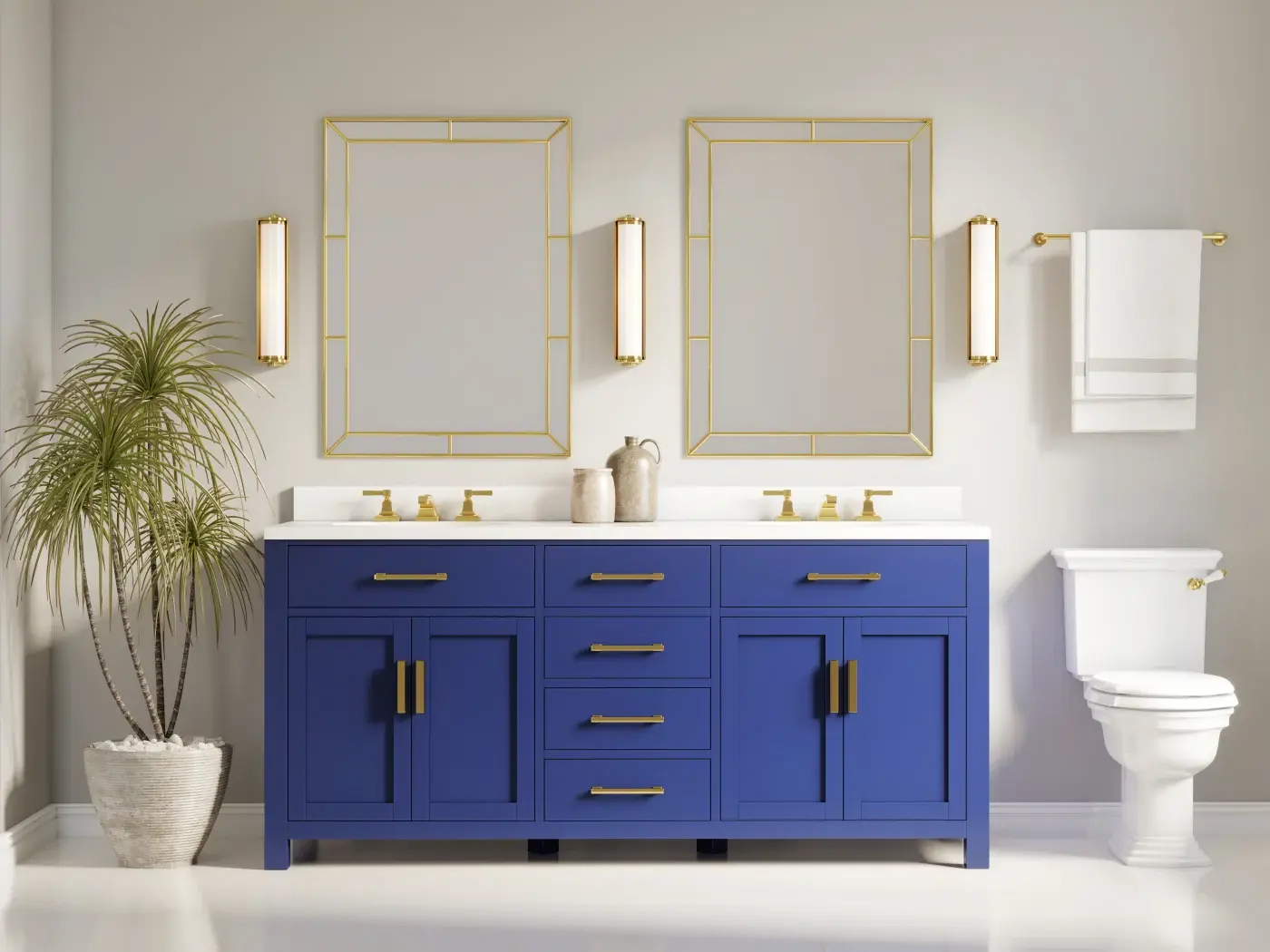 How Much Does a Bathroom Remodel Cost in Minneapolis?
How Much Does a Bathroom Remodel Cost in Minneapolis?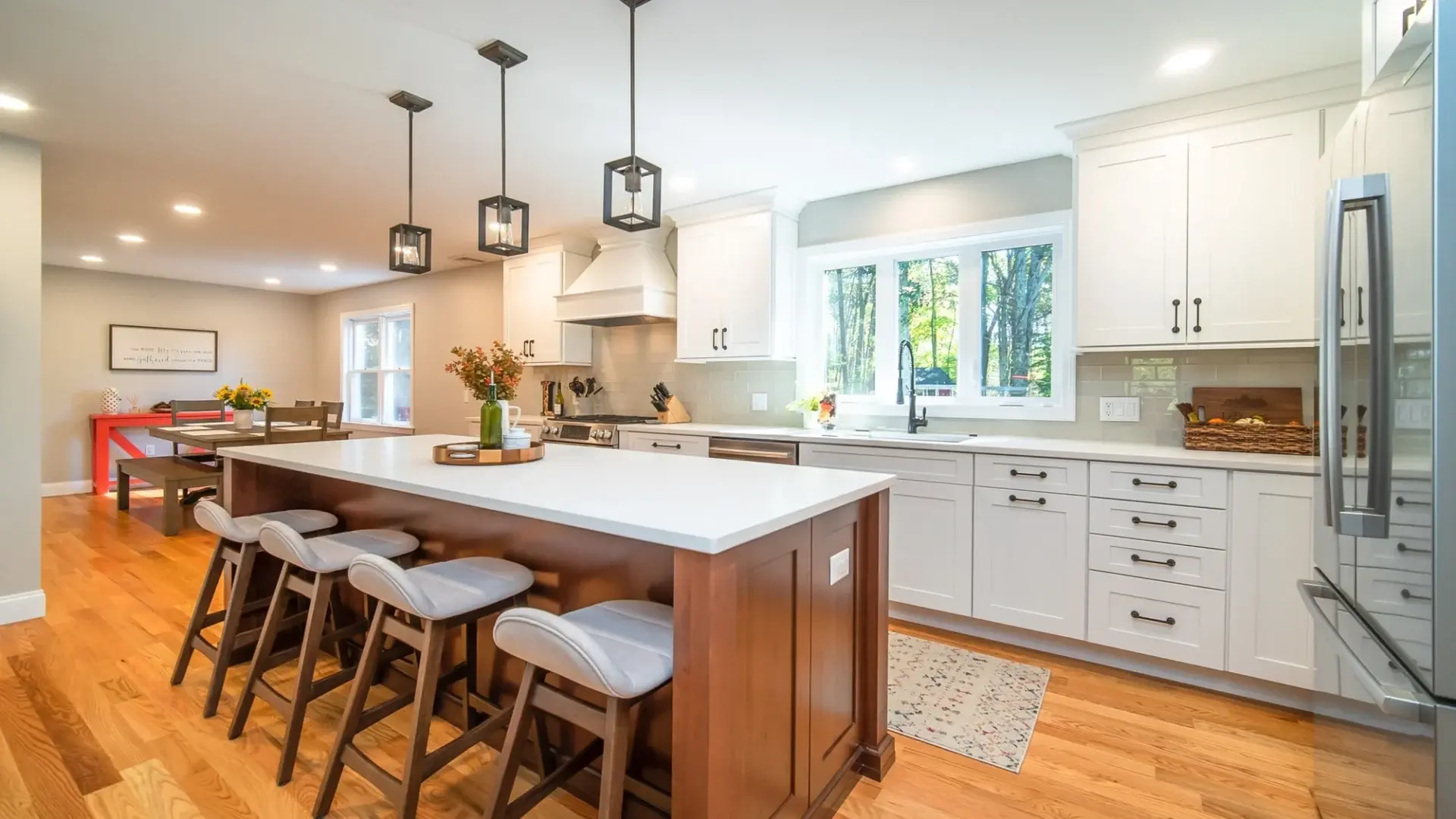 How To Create A Two-Tone Kitchen
How To Create A Two-Tone Kitchen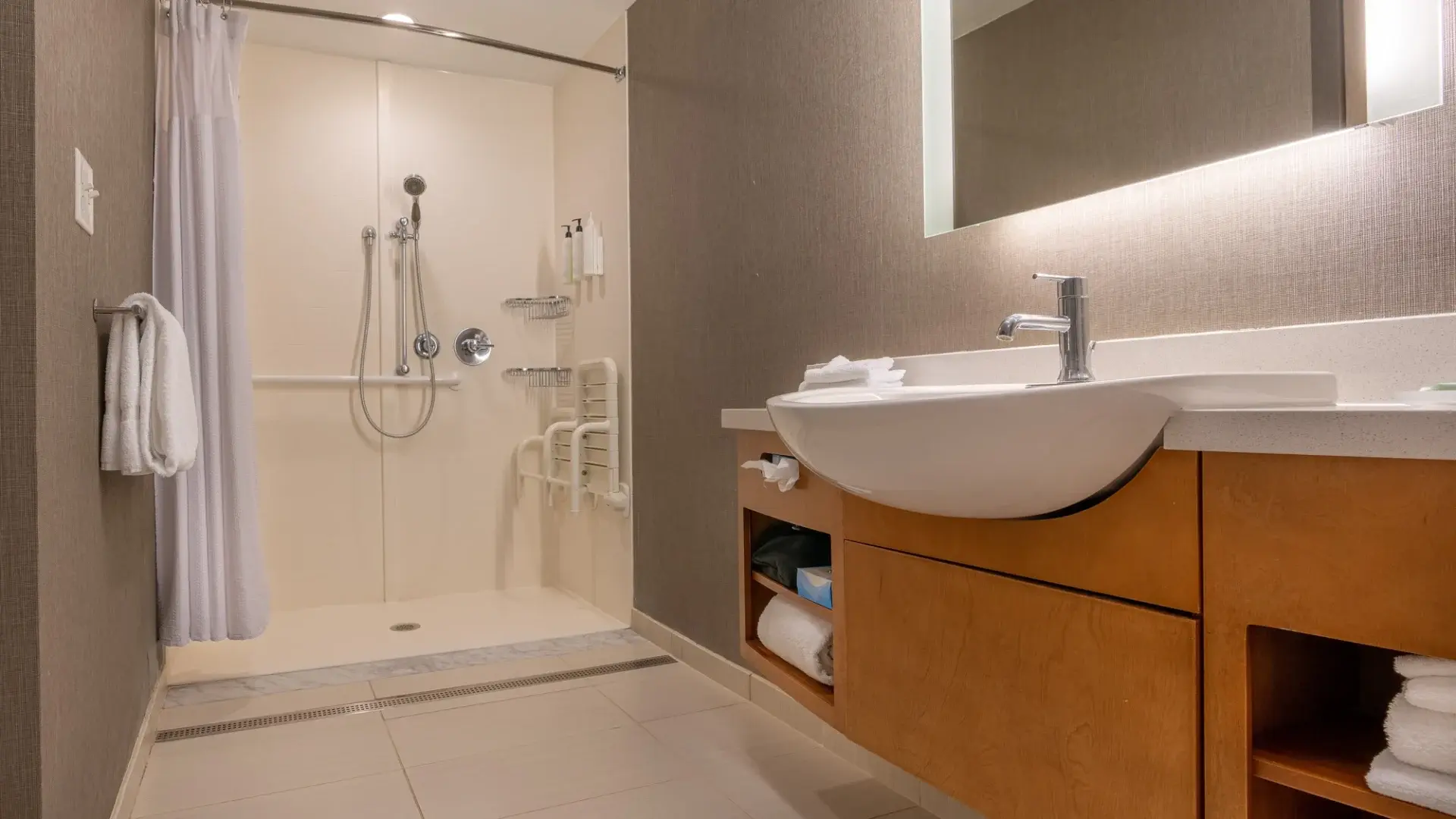 Bathroom Remodeling For Greater Accessibility
Bathroom Remodeling For Greater Accessibility We Took On A HUGE Basement Remodel
We Took On A HUGE Basement Remodel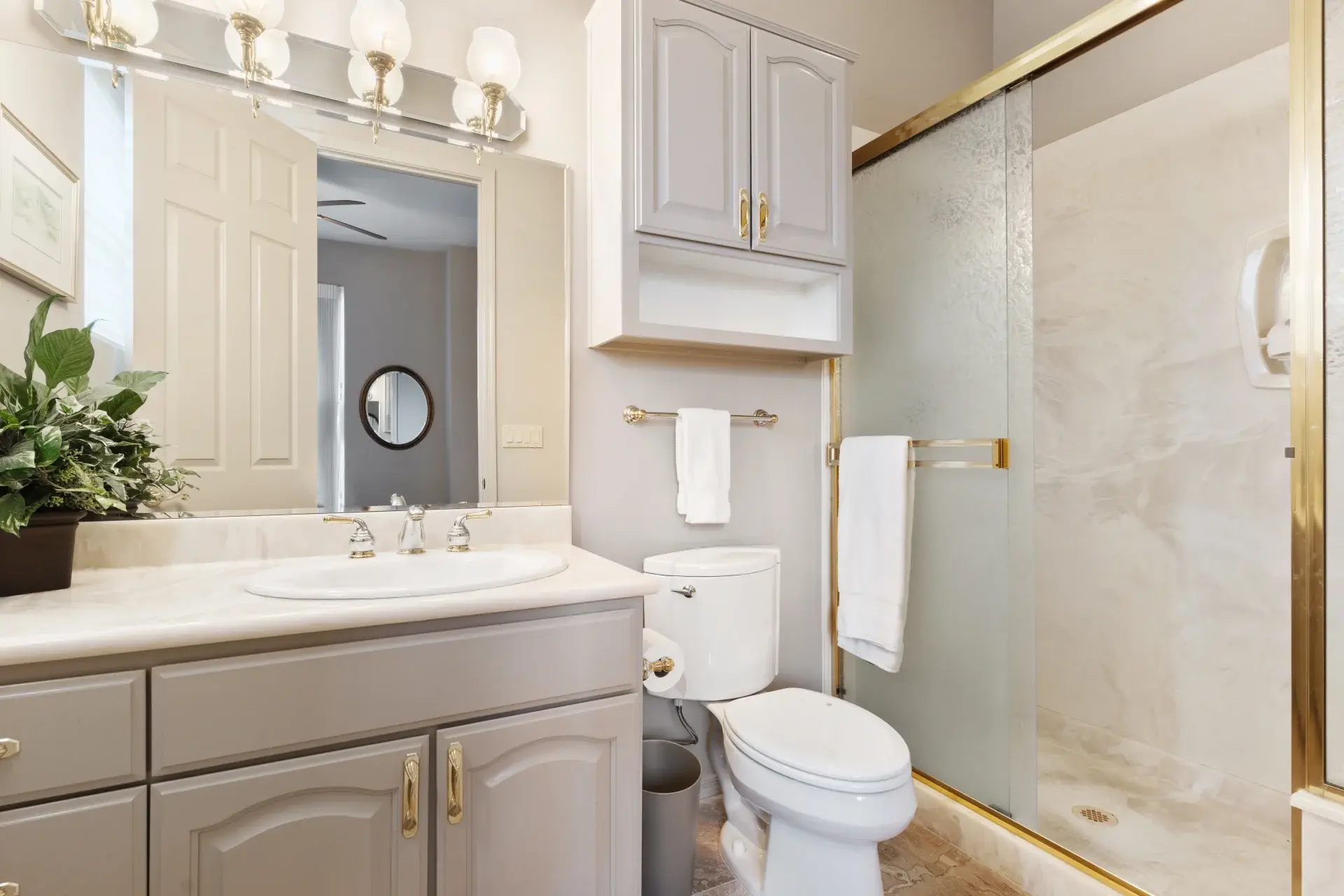 How To Choose The Best Bathroom Remodeling Company For Your Project
How To Choose The Best Bathroom Remodeling Company For Your Project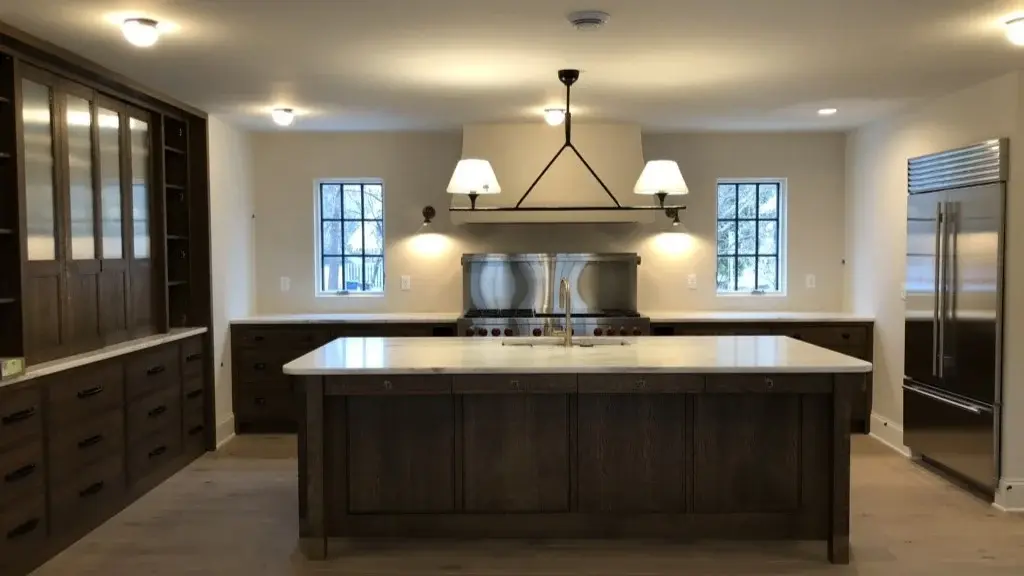 A Garage Standing In Bad Soil, OH NO!
A Garage Standing In Bad Soil, OH NO!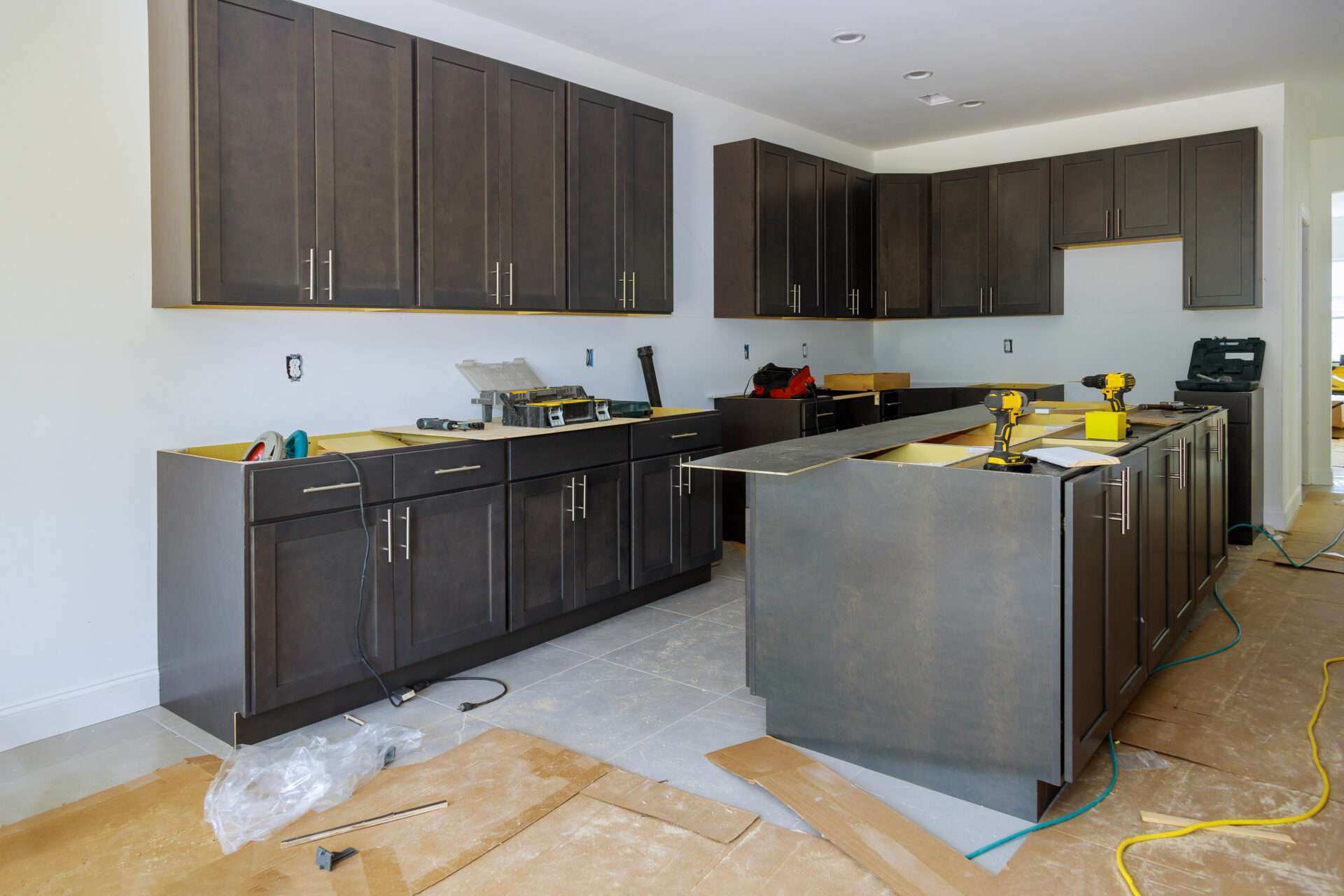 Your Edina Whole Home Remodel Timeline
Your Edina Whole Home Remodel Timeline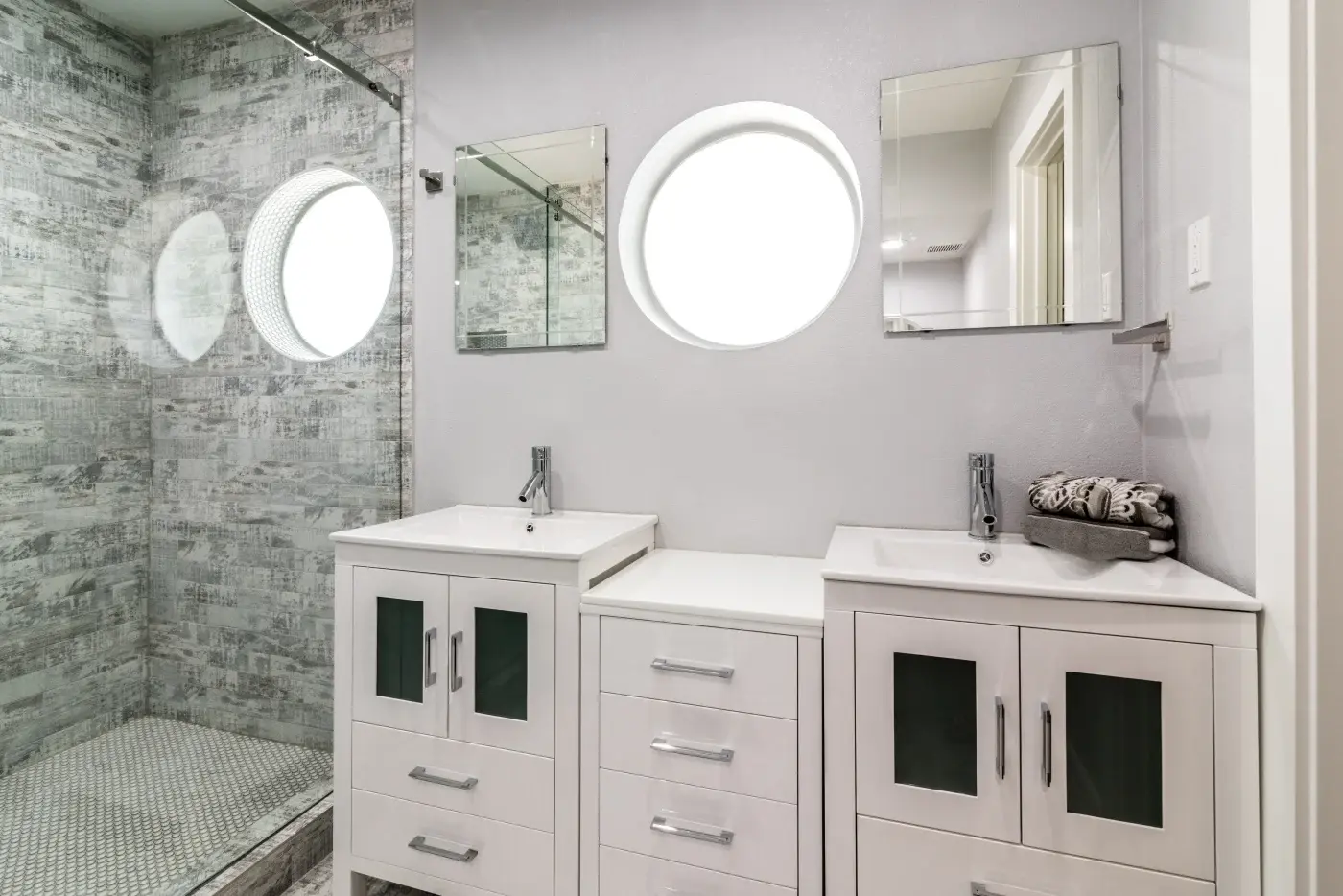 Where To Start During A Whole Home Remodel
Where To Start During A Whole Home Remodel